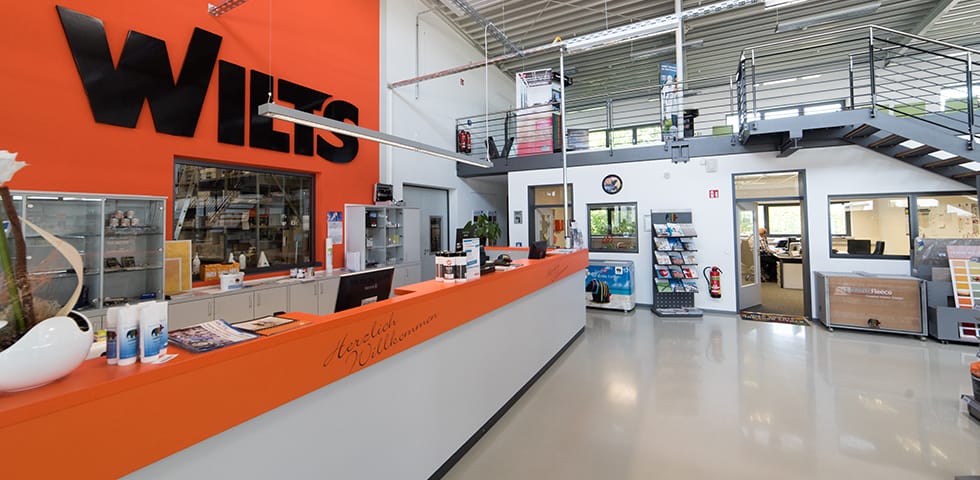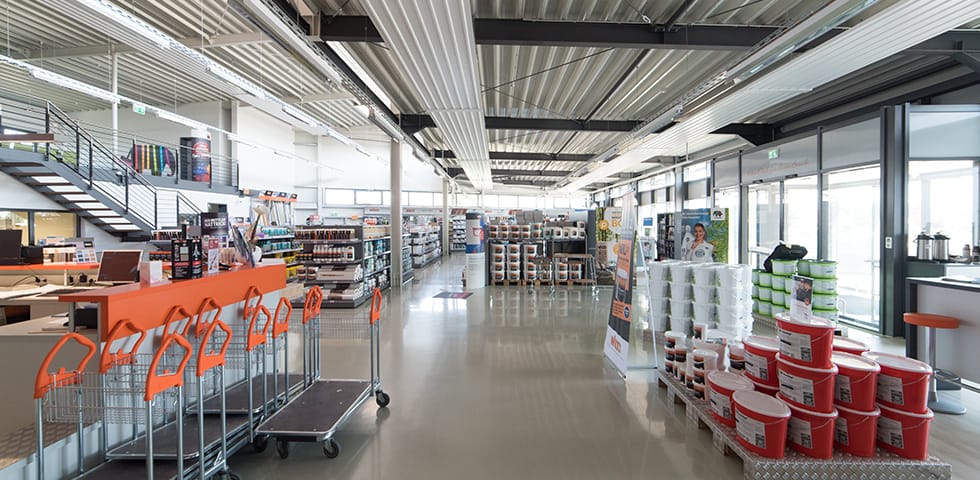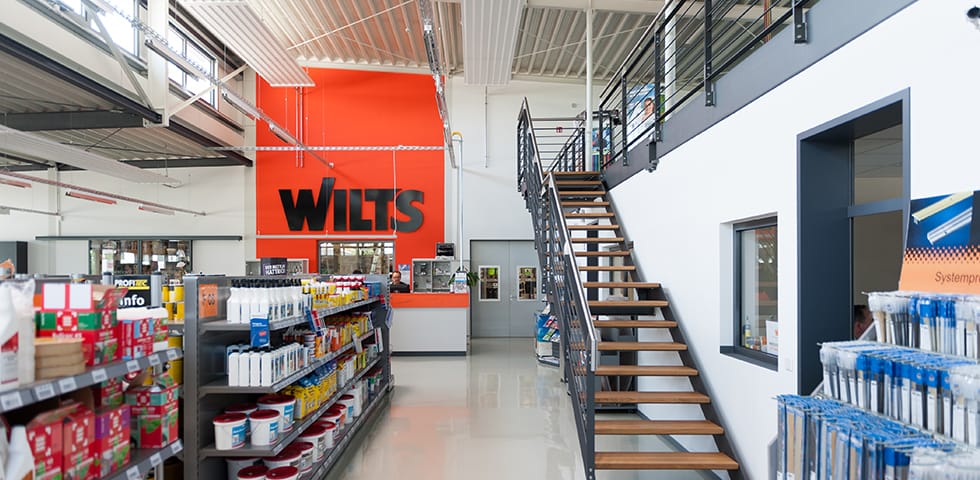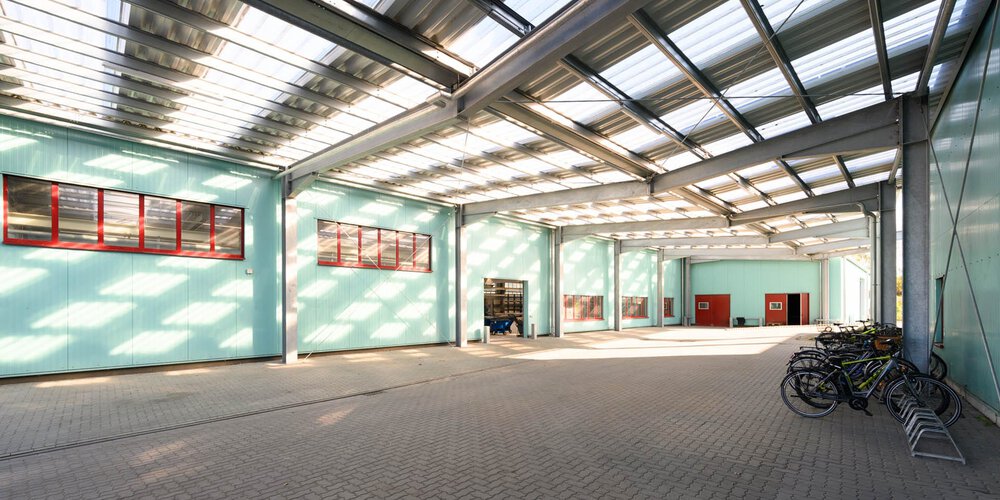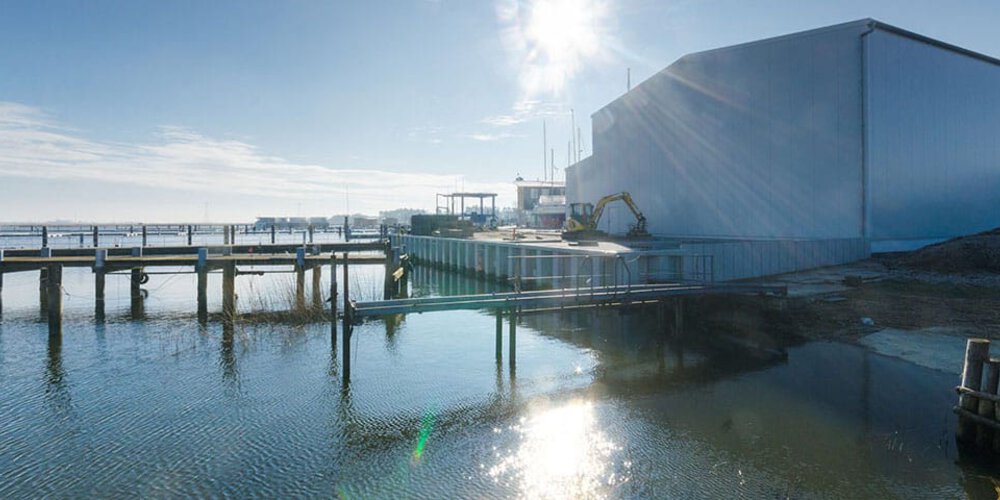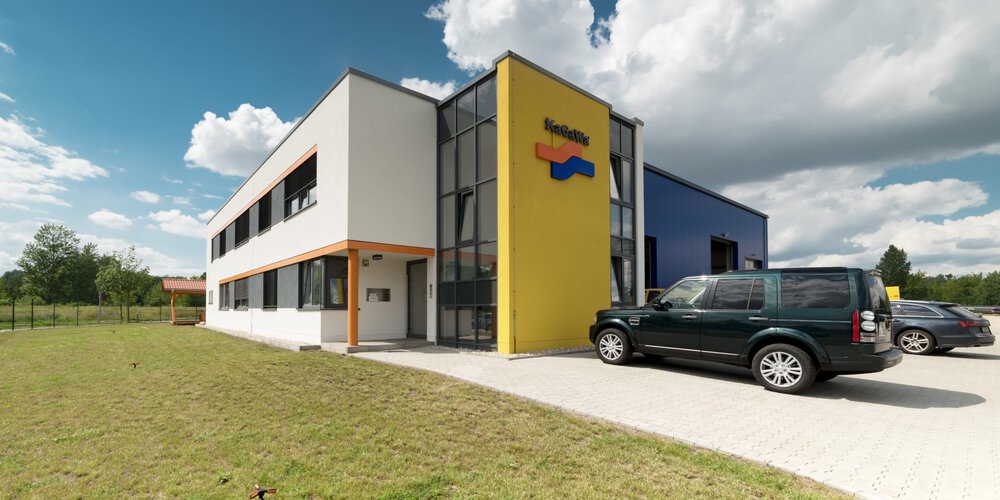Wilts – Construction of a facility with storage and sales areas
Let there be light.
Paint, carpet, floor coverings- it's all about nice rooms with this customer - Egbert Wilts GmbH & Co. KG.Over the last 100 years, this company has become a strong partner for tradesmen, serving them with reliability, personal commitment and honesty. The company is close to its customers, too, having many branches across northern Germany. Their existing building in Greifswald was getting too small, and they had started to look for a plot of land for a new building. Seek and you will find: the basic parameters were right, it was just a little boxed in. That became one of the main challenges with this build- using the available space to its maximum potential. In addition, our client wished for a lot of natural light in order to save energy and to best present their products. We followed the architect's ambitious plan to the letter. We built a staggered two story building- in other words, one part of the building is split into two floors (see pictures). The warehouse and sales rooms are in the lower part, and up the stairs is a training area. We produced, assembled and built a custom steel supporting structure to our customers specifications, on top of which an insulated roof with foil sheet waterproofing is installed. The walls are made of thermally insulated panels. In order to let enough daylight into the building, we fitted a large display window, various windows in the walls and particularly big skylights in the roof. The display area is now optimally lit with daylight. Wilts can present its products to its customers in the best light possible."
Our services:
- building ready for use upon receival
- Stress analysis/Design
- Manufacture of parts
- Expert assembly
Area/Amount of steel used
1.100 m² / 48 tonnes
Client
Egbert Wilts
Industriestr. 1 b
26789 Leer Germany
Planning
HTG Ingenieurbüro für
Bauwesen GmbH
Wismarsche Straße 178
19053 Schwerin Germany
Site
Ecke Eckhardsberg
Studentenberg 5
17489 Greifswald Germany
View client's website
Website
Responsible HAB project manager
Andreas Vogel





