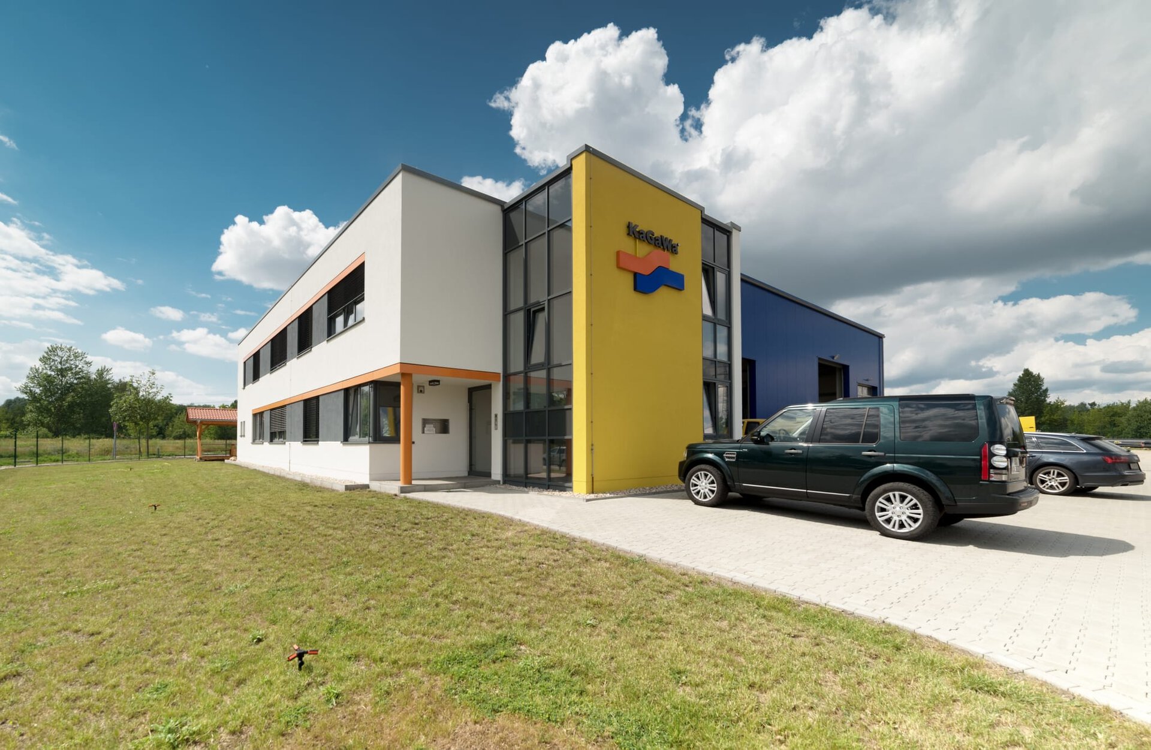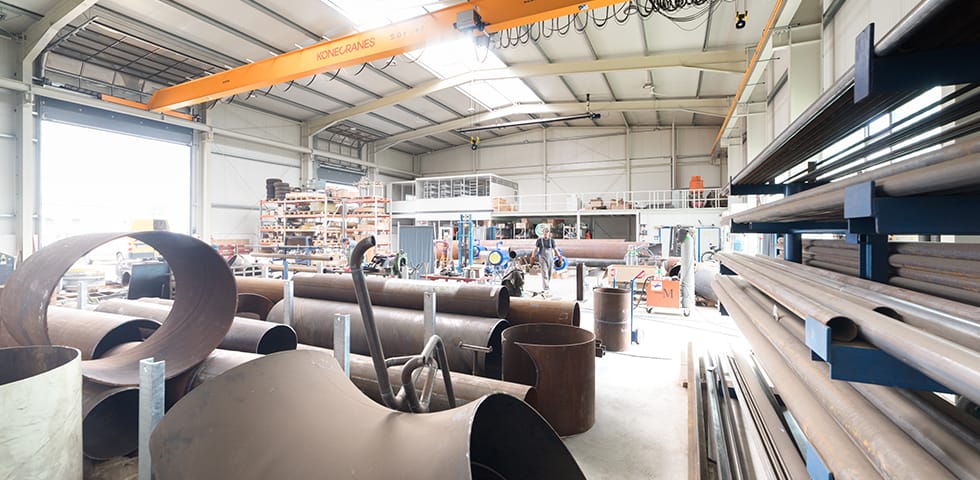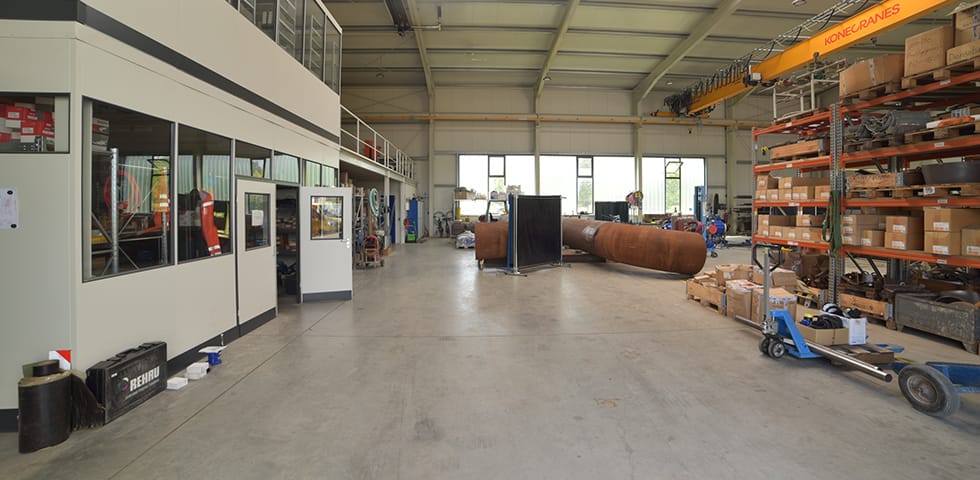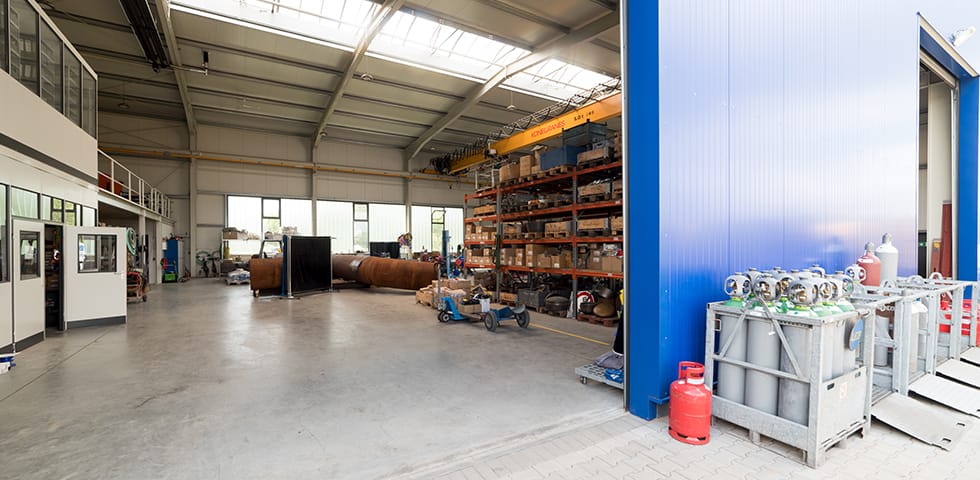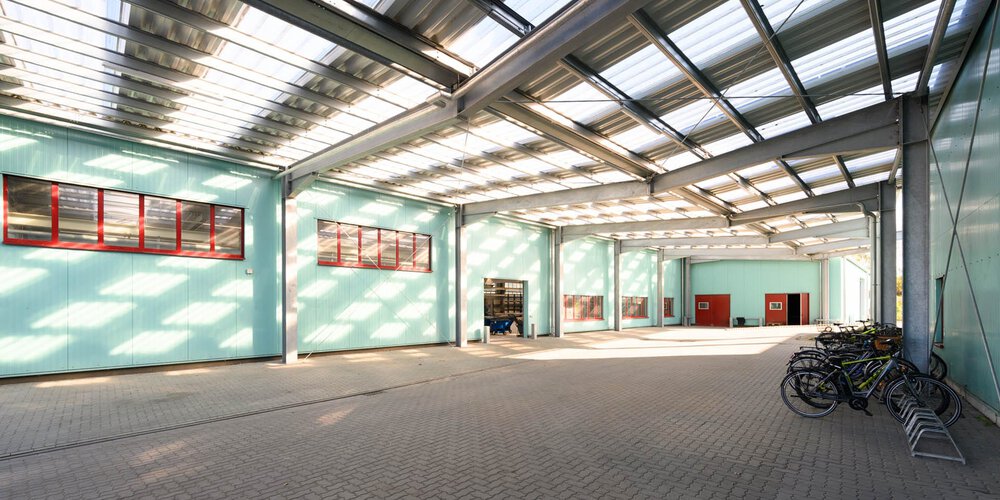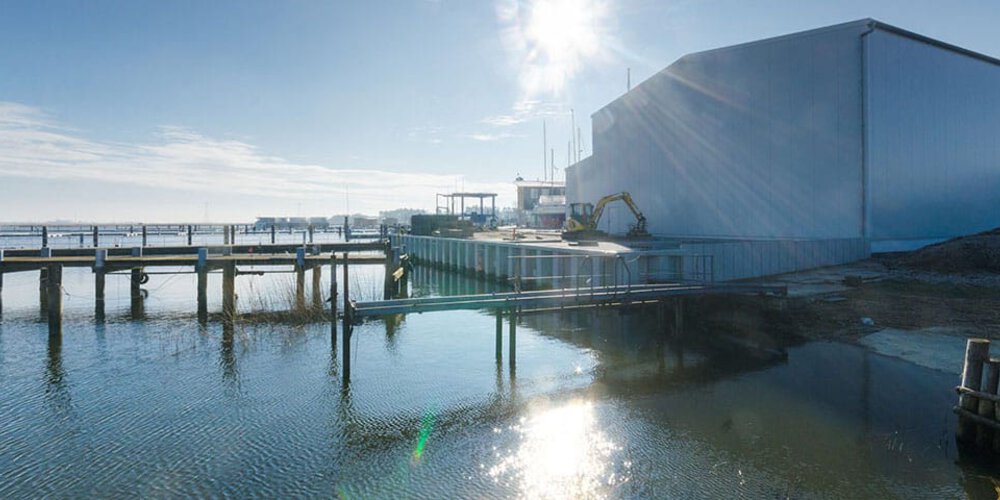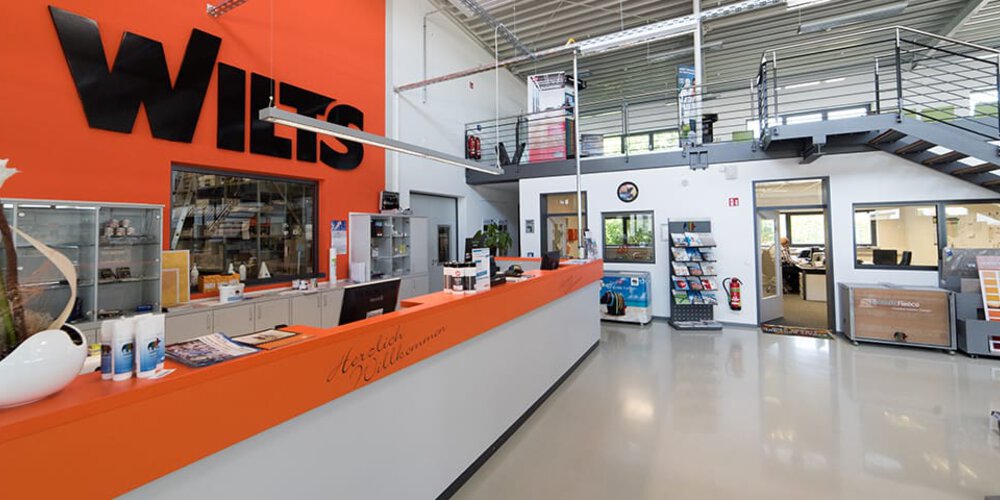KaGaWa – Construction of a new production and storage facility with integrated office wing
Taking into account the needs of a growing company
“KaGaWa Rohrleitungs- und Anlagenbau” has been producing and installing high quality pipelines since 2006. Due to the company's experience, precision and speed, the company has continued to expand its client base. At some point however, the company's original property became too small. A new headquarters had to be created which, according to KaGaWa's managing director, was to “provide enough room for the needs of a growing company and promote efficient workflow.” At the recommendation of his architect, he asked HAB to complete the work for him. Our goal was to provide enough space for the needs of a growing company and to design the production facility in such a manner as to promote efficient workflow. A crane had to be built next to the warehouse, too.
The facility also had to have power outlets in particular places for the welders. The design of the facility was based on the space requirements of the machines, as well as light and air conditions. We built the company's headquarters out of reinforced concrete, creating bright and friendly office workspaces by using an aluminium and glass facade combined with an attractive colour scheme. We used a coated steel support structure for the production hall, giving it an insulated roof and insulated wall panels. C.E.O. Michael Engelbert was more than happy with his new headquarters and remarked “I'd love to build another facility with HAB” - “OK! See you at your next building site. We'd love to help you!”
Our services:
- Build from start to finish
Area / Steel used
1.123 m² / 44 tonnes of steel
Client
KaGaWa
Rohrleitungs- und Anlagenbau GmbH
Hornoer Ring 14
12681 Berlin Germany
Planning
Schwarz+Kuntze+Partner
Architekten+Ingenieure
15345 Altlandsberg Germany
Site
KaGaWa
Hornoer Ring 14
12681 Berlin Germany
View client's website
Website
Responsible HAB Project Manager
Burkhard Schmidt





